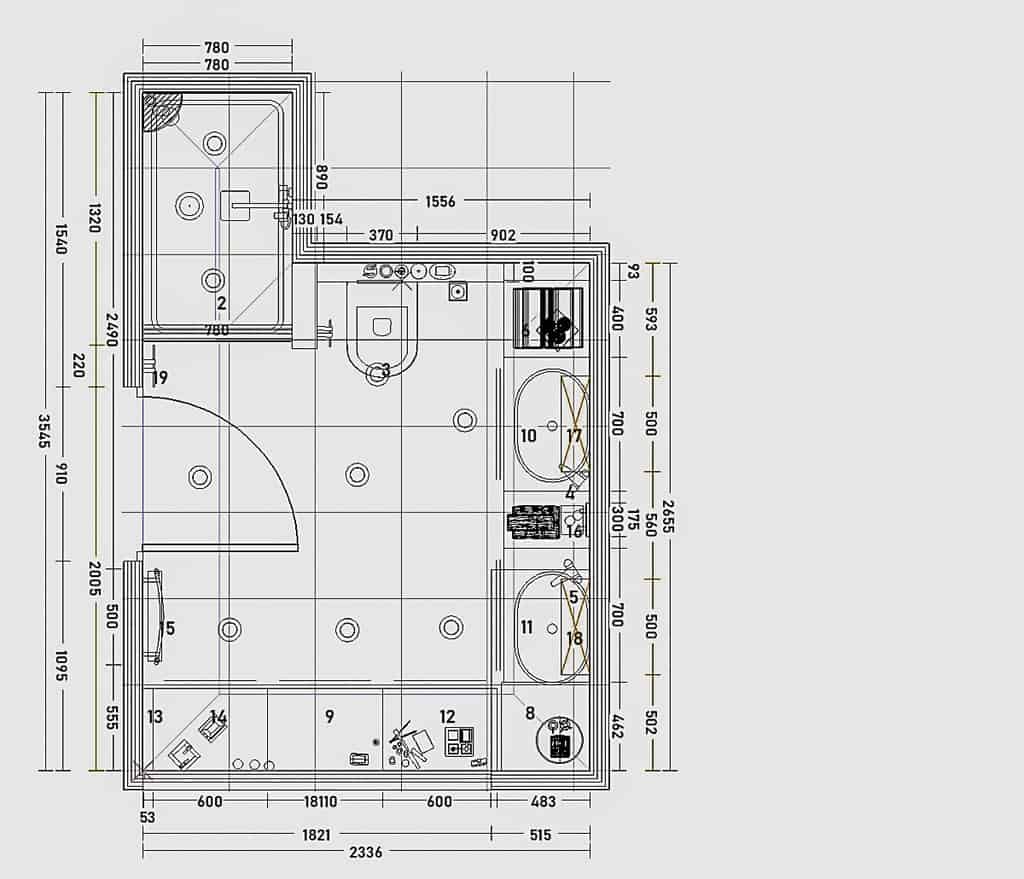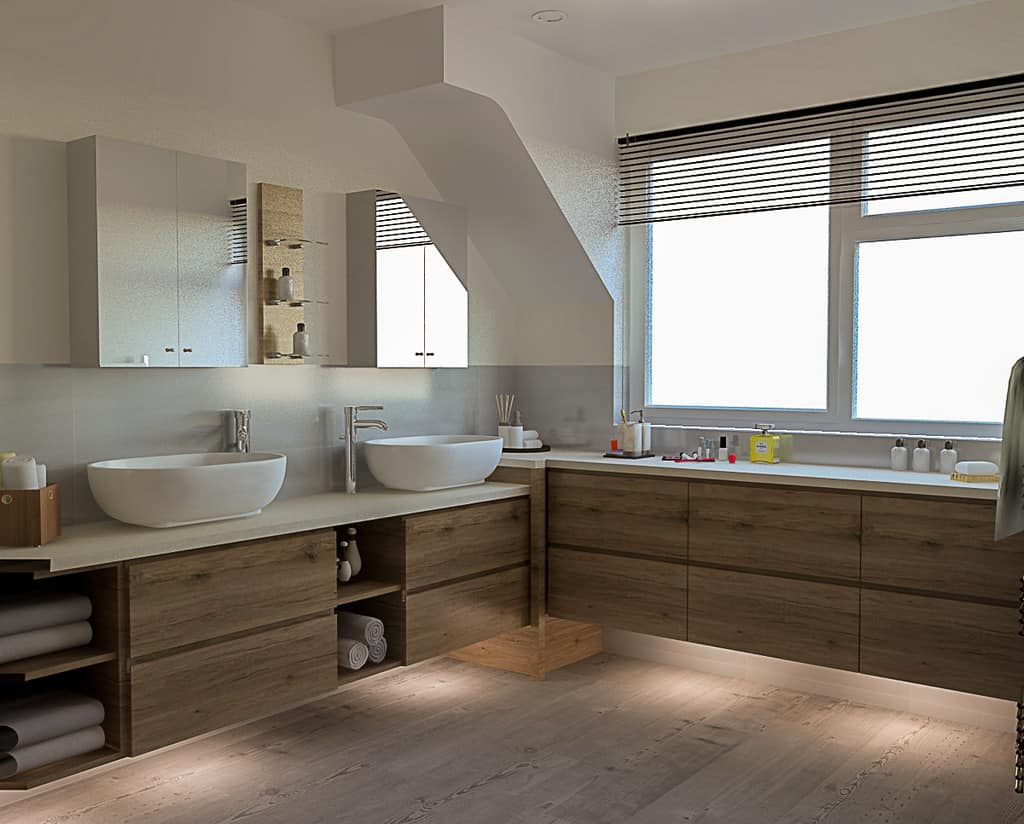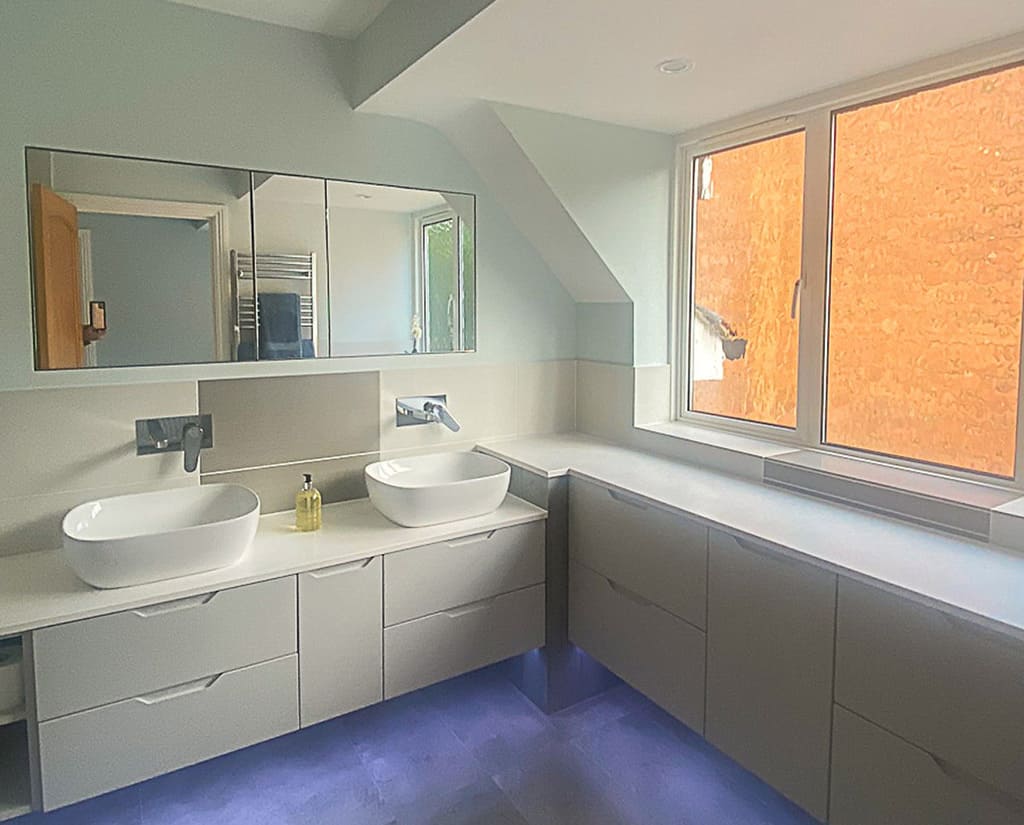3D PLANNING & DESIGN
It is sometimes difficult to visualise what your ideas might look like. Using ArtiCAD® design software (as used by thousands of designers worldwide) we can produce accurate, dimensioned and to-scale plans, elevation drawings, birds-eye views and photo realistic impressions. ArtiCAD’s photorealistic images allow you to see clearly what your design will look like in reality.
The process broadly has three stages as shown in the images below. In consultation with you we create an initial blueprint which is then used to create a fully photorealistic image that you can explore from different angles. Once you are happy with the design we can then begin to turn it into reality.
Initial plan

Photorealistic design

Final result

